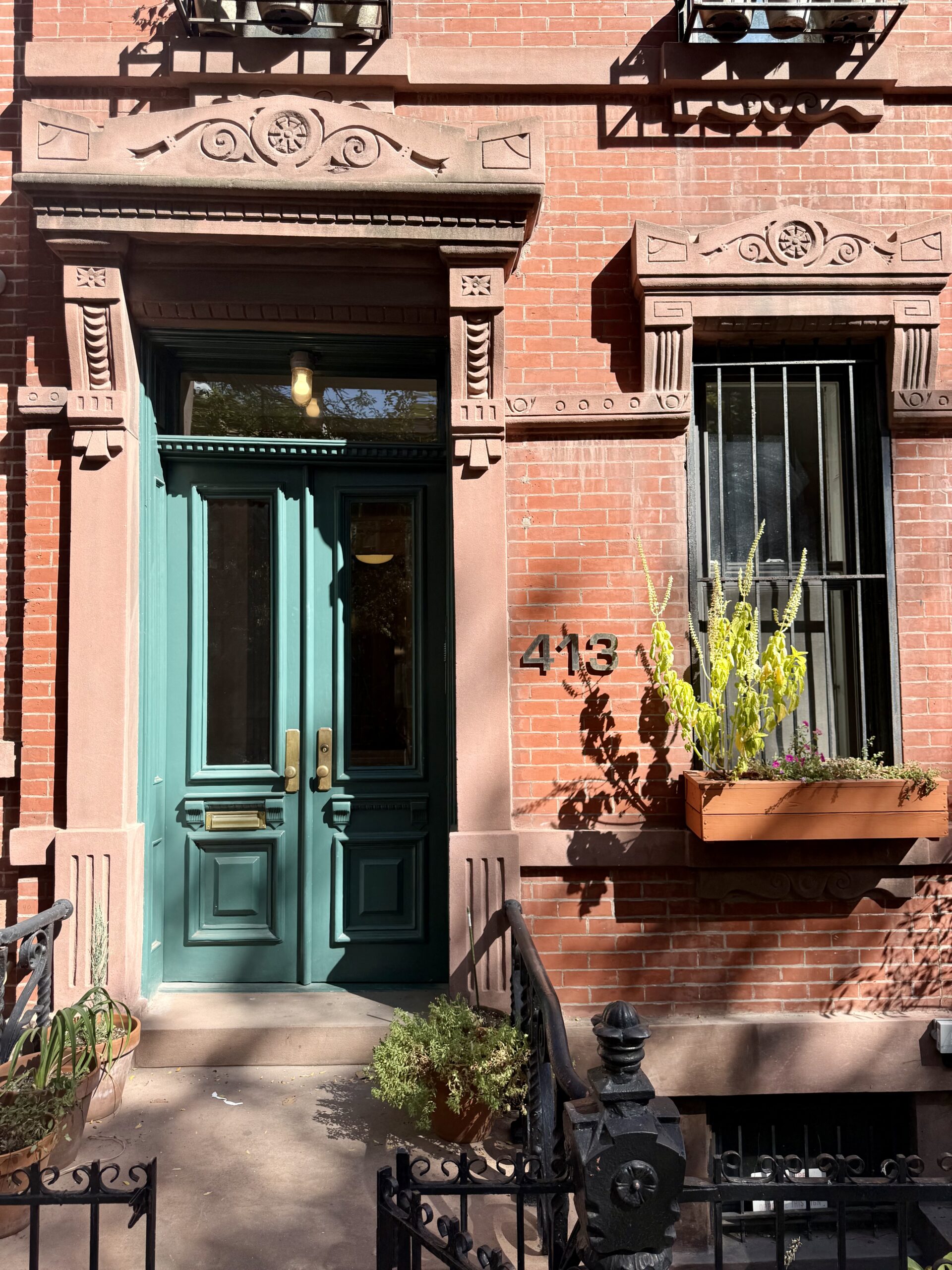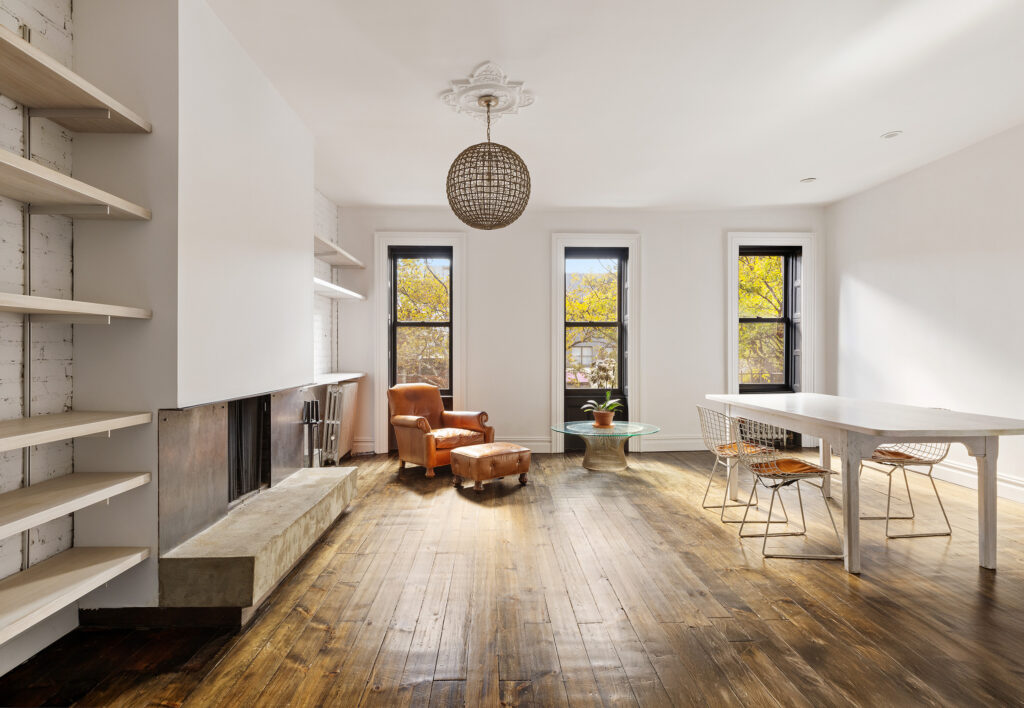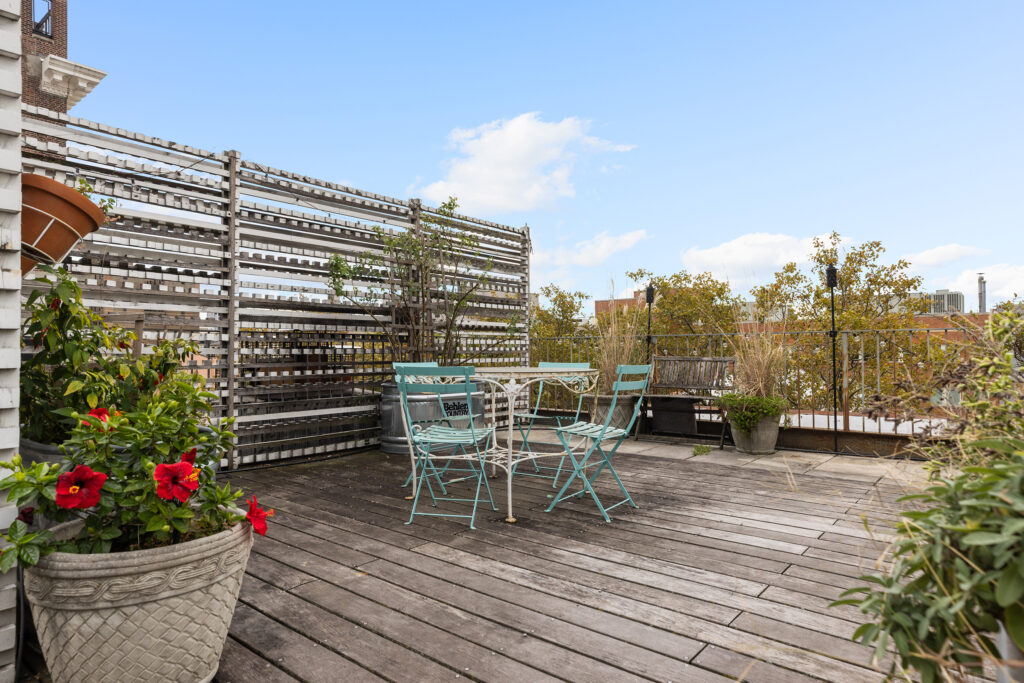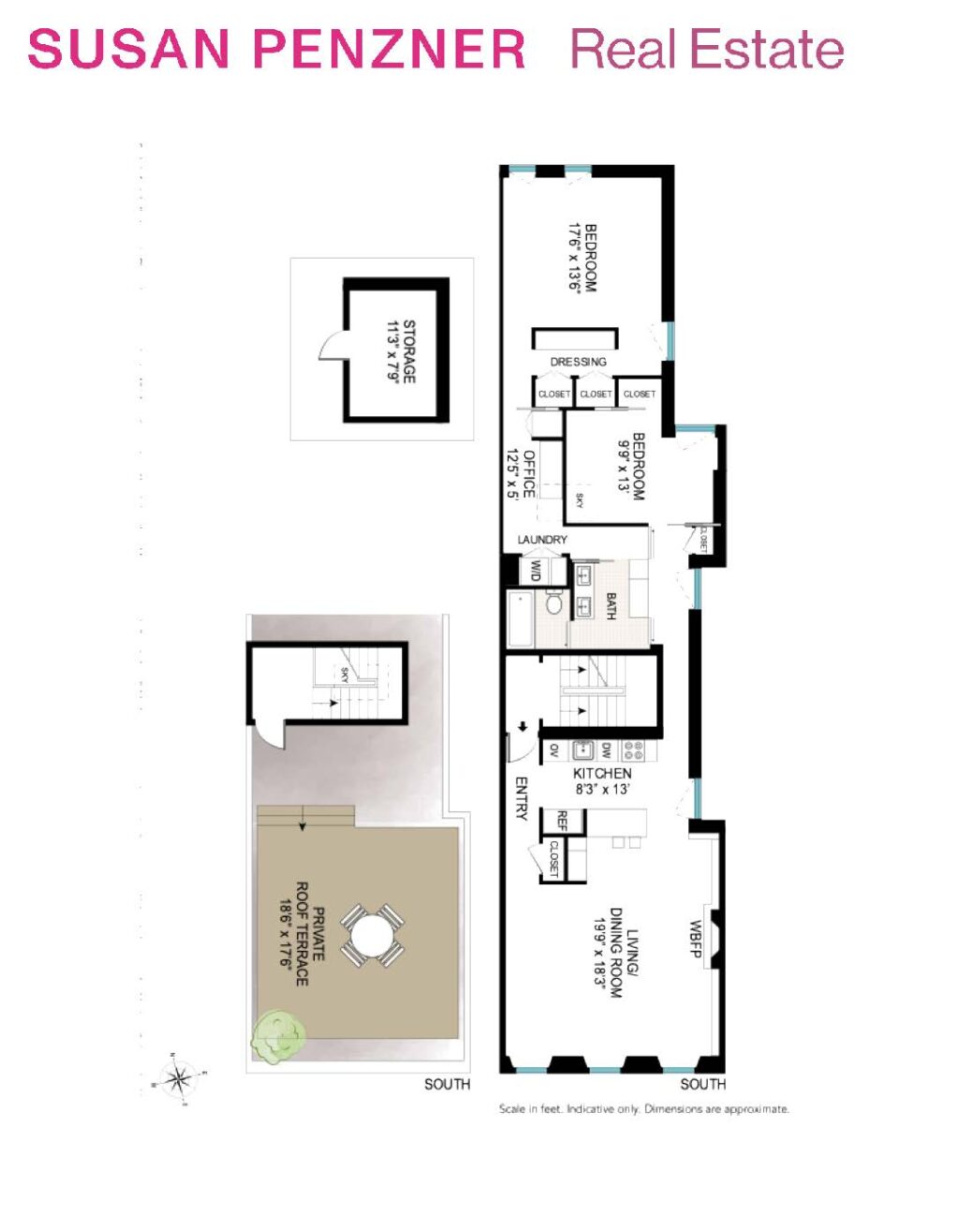413 State Street #4




Description
A rare find in a Boerum Hill townhouse, this top-floor, expansive 2-bedroom / possible 3-bedroom co-op is full of character, light, and possibilities. Spanning nearly 80 feet in length with 19ft of south-facing windows. To top it off, a private appx. 330 sq ft ipe roof deck—reinforced steel, with electricity and water—offers an outdoor retreat in the heart of Brooklyn.
Step inside and discover a thoughtful mix of historic details and modern design. Exposed brick, wide plank floors, and original shutters create a warm ambiance, while clean, contemporary finishes elevate the space. The south-facing living room, anchored by a dramatic working wood-burning fireplace with industrial finishes, is wonderful for both quiet evenings and entertaining.
The open kitchen with premium stainless steel appliances, Caesarstone countertops, and a Butcher Block island. A thoughtfully designed split bathroom with a double vanity makes it easy to convert into a full bathroom by adding a half bath. The primary bedroom boasts two exposures and a spacious walk-through dressing area, which can be easily converted into a small third bedroom. A separate office nook with custom millwork and a skylight adds an unexpected touch of convenience. Additional perks include an in-unit vented washer/dryer, abundant closets, pocket doors, and a large private storage room in the basement.
Situated on a quiet, leafy block in a well-maintained, pet-friendly four-unit self-managed co-op. Nearby Subway lines include A, C, G, 2, 3, 4, 5, B, D, N, Q, R, and F trains, all within a few blocks. Easy access to Manhattan and across Brooklyn. Minutes from BAM, Barclays Center, and the best of Boerum Hill’s electric dining and culture. Pets welcome!
Unit 4 Co-Op: Approx. 1,300 sq ft
Price: $1,695,000
Maintenance: Appx. $1,250/mo.
For additional information:
Hayden Peters 608-438-2378 Hayden@susanpenzner.com
Susan Penzner 212-343-1909 x11 Susan@susanpenzner.com
