140 Perry Street, #MAIS
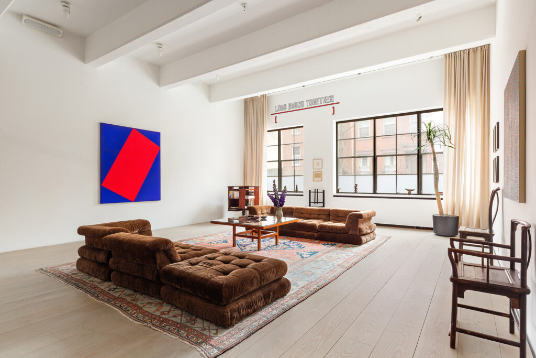
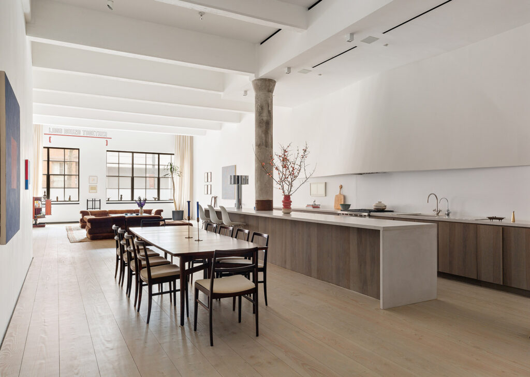
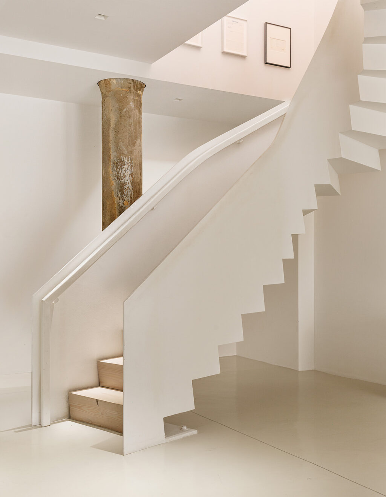
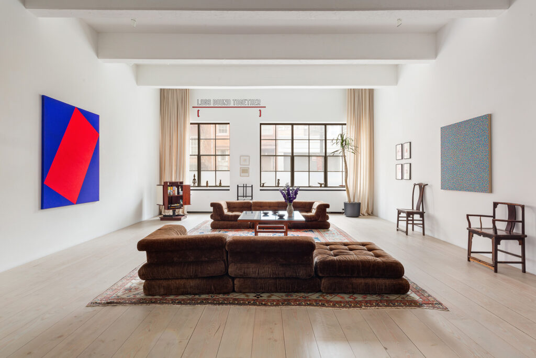
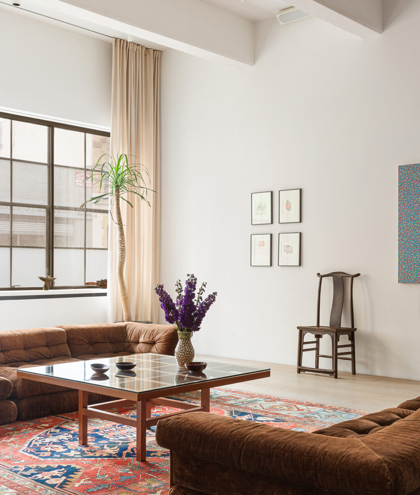
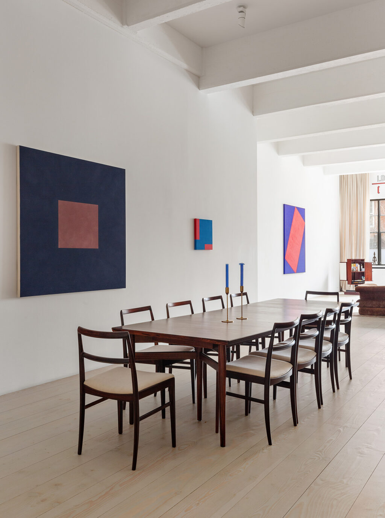
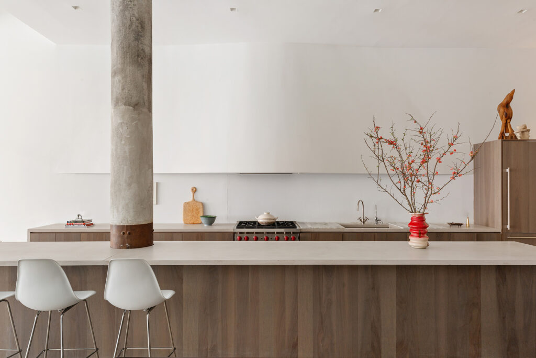
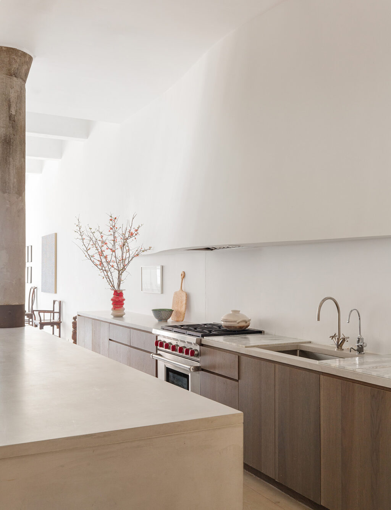
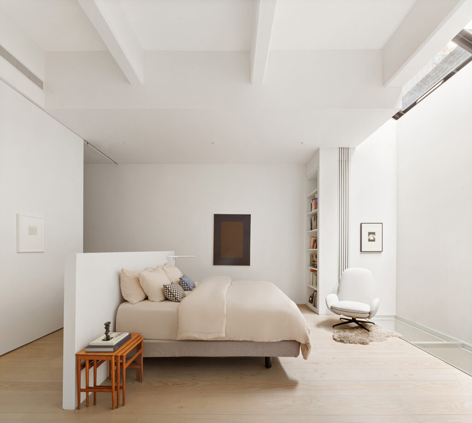
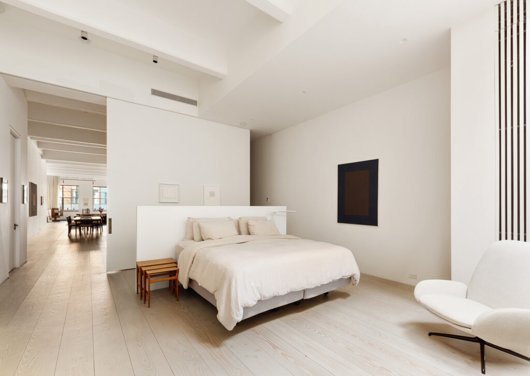
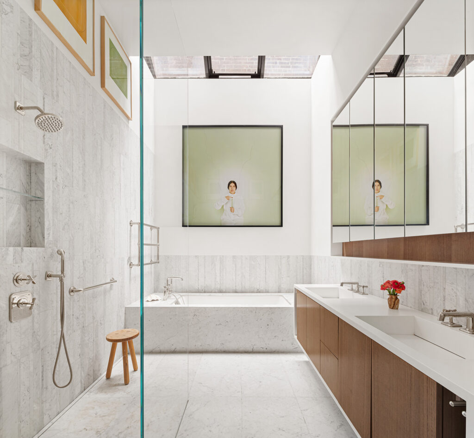
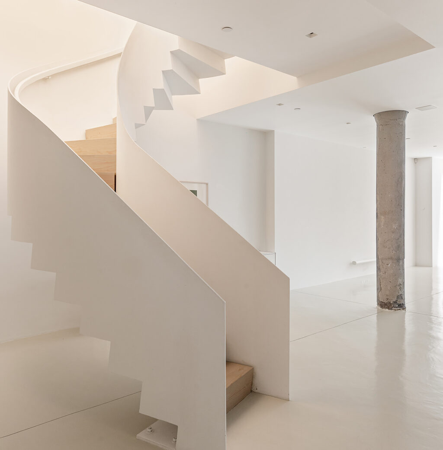
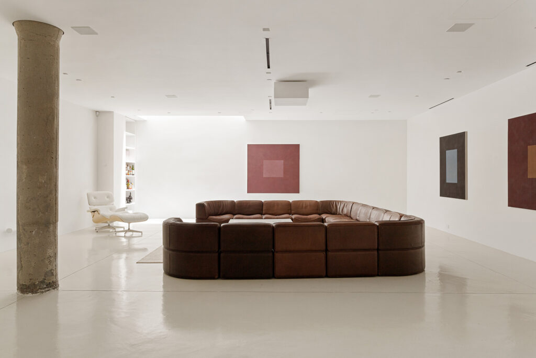

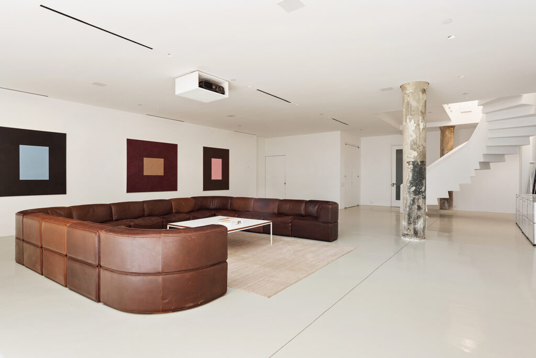
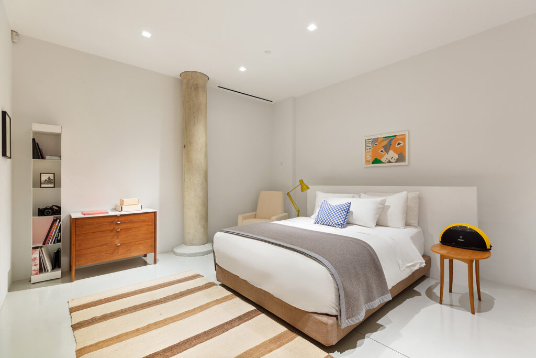
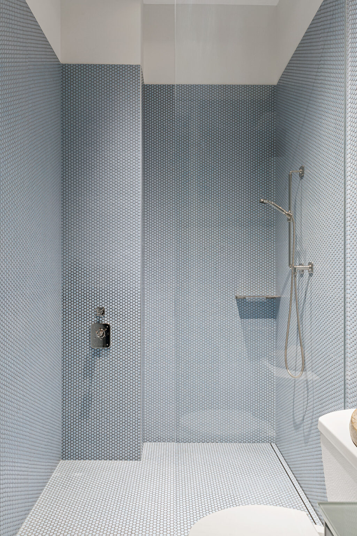
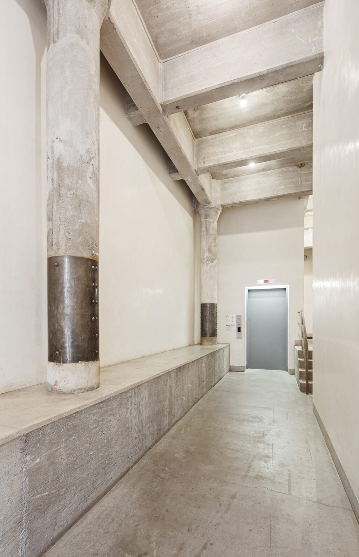
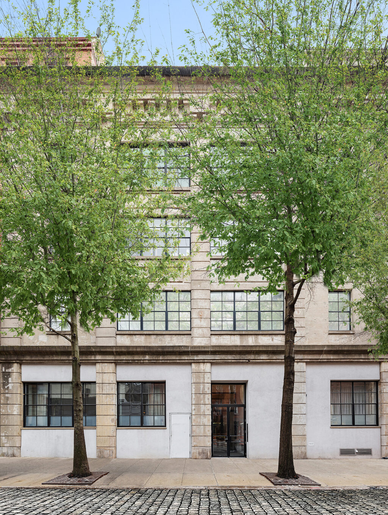
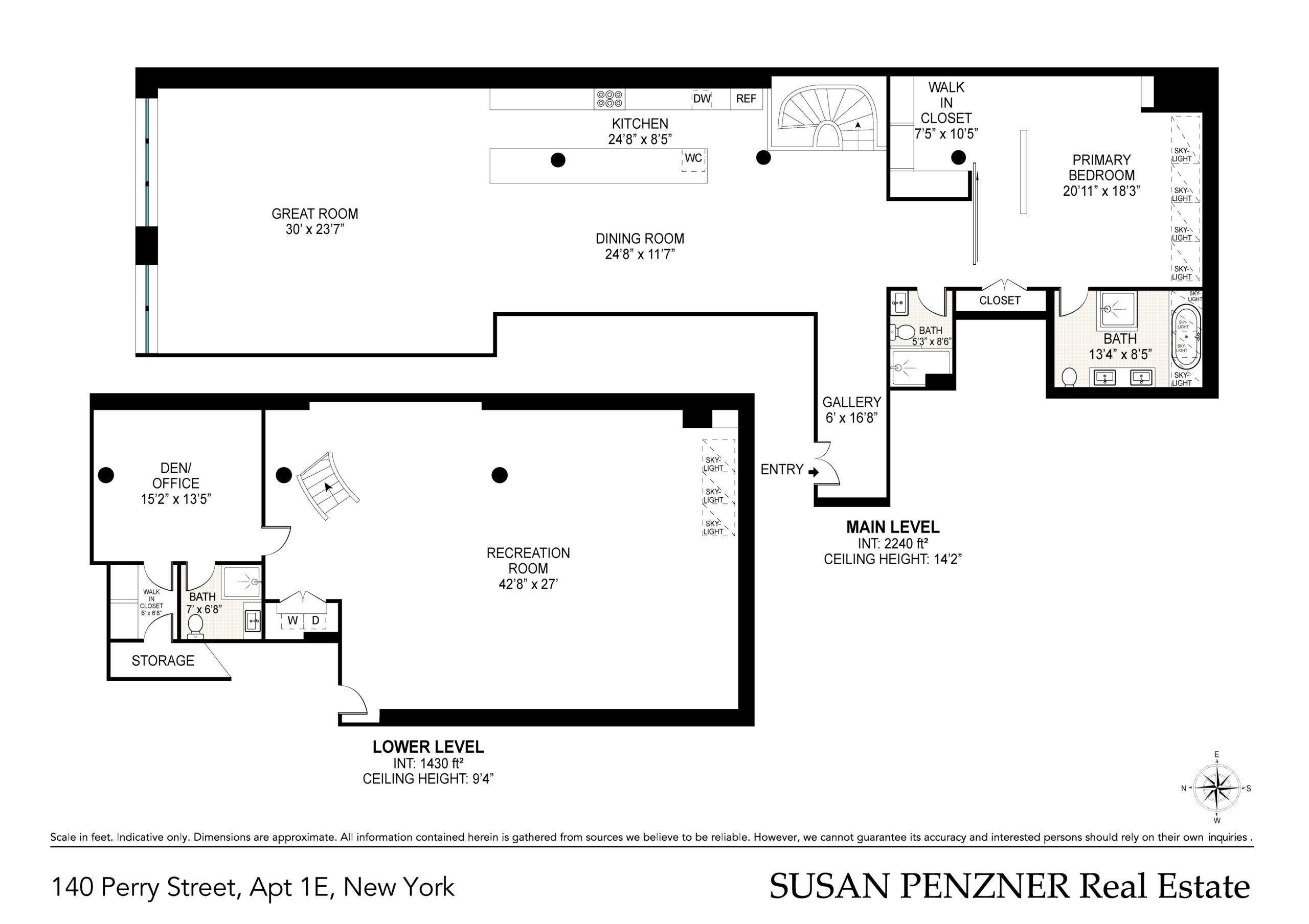
Description
The Maisonette at 140 Perry Street is a voluminous West Village duplex loft, recently designed by renowned architect Francis D’Haene of D’Apostrophe. Meticulous in its design, the home includes over 4,000 square feet of living space, made even more grand by fourteen-and-a-half-foot ceilings and oversized casement windows. The home is split over two levels, with the upper level including a great room, the kitchen, and the principal bedroom suite. Down the custom-made curved staircase, the lower level serves as a media room or gallery space, and includes a study or guest accommodations. Original concrete columns and a large skylight at the south end of the home create continuity through both levels. Rarely does a home come to market with this level of finish and this amount of space, and even more infrequently on one of the best streets in the West Village.
From the entrance gallery, to the dining room and into the great room, the Maisonette was built for showcasing art. Given the ceiling height and open layout, large-format pieces fit comfortably on the large walls. Clean lines throughout create order in the grand space. Wide-plank Dinesen Douglas floor planks line the upper level, complementing the concrete in the columns and countertop in the kitchen. The kitchen is built around a huge center island, with eat-in seating for eight or more. Highlights include walnut cabinetry, Sub-Zero refrigerator and wine refrigerator, a Wolf six-burner range, and a Miele dishwasher. Adjacent to the kitchen island, the dining area can comfortably seat a dozen in a more formal setting.
Rounding out the upper floor is the principal bedroom suite. Accessed via a floor-to-ceiling sliding door, the room flows naturally from the public spaces but can also be completely isolated for privacy. With the door closed, the skylight bathes the room in plenty of natural light. The bedroom includes built-in shelving, a fully built-out closet system, and an en-suite bathroom. The bathroom, finished in varying Carrara marble cuts, has another skylight, Waterworks fixtures, a double mirrored vanity, and separate stall shower and soaking tub.
Down the helix staircase to the lower level, light from the skylight still pours through into the media area. A built-in projector and integrated speakers make this an excellent entertainment space. Adjacent, there is a large study, or a guest room, with an en-suite powder room and another walk-in closet.
Additional features of the Maisonette include a second full bathroom on the upper level, laundry in-unit, and an HVAC system.
140 Perry Street is a pre-war loft building with only 8 units, developed into condos by Cary Tamarkin.
Co-exclusive with Compass.
Unit 1E: Approx. 4,100sf
Building Type: Condo
Price: $5,995,000
Common Charges: Appx. $2,113/mo.
Real Estate Taxes: Appx. $2,645/mo.
For additional information:
Susan Penzner
212-343-1909×11
917-680-1909
Susan@susanpenzner.com
For additional information:
Michael Berner
212-343-1909×17
917-868-9593
Michael@susanpenzner.com
